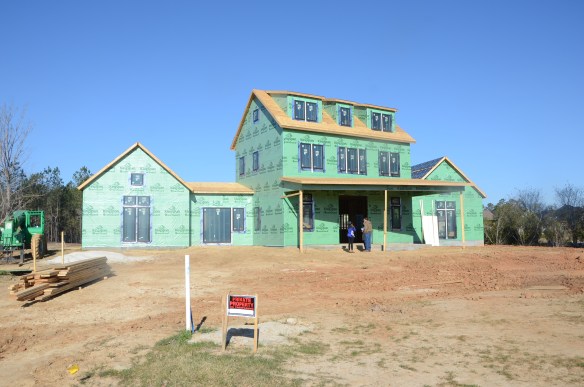Sean Ahern of Ahern Anvil started this week installing the front entry stairs for a contemporary home we designed for a young Chicago couple at Kiawah on Sweet Spire. The stairs are made of Corten Steel wall over a concrete base. This type of steel doesn’t need painting as the steel rusts the rust provides the exterior protective “crust”. The main curved Corten steel wall was inpired by American sculptor Richard Serra who’s sculptures use curved steel walls to define space. Ahern Anvil has done an excellent job installing these. Complimenting these stairs, landscape architect JR Kramer of ReMark Studio are using curved steel as retaining walls on the site. Matt Byrd of Byrd Builder is doing a wonderful job as the general contractor on this home. They have handled these sophisticated elements with ease.

Closer view of stairs

Street view of entry stair showing concrete tower. 
Detail of the curved corten wall 
Detail of the steel stair risers













