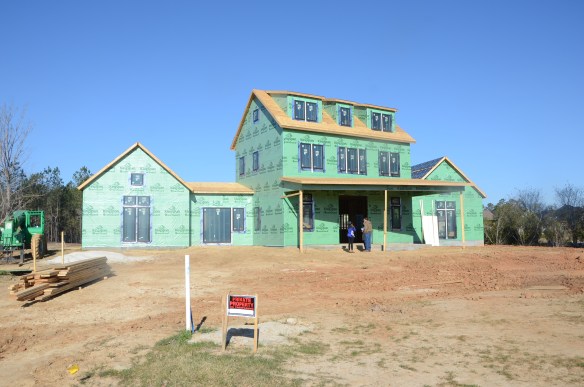Six years ago we designed the 2013 HGTV Dream Home. A winner was chosen and then the developer could put the house on tour for a month and the monies earned would be given to a local charity. Our developer, Candace Dyal of Dyal Compass, LLC chose Community in Schools. This organization helps fund school supplies for local teachers. These tours were very successful and raised over $180,000.ºº. This is more than any other HGTV Dream Home up to that time. We were so happy that so much money was raised for such a good cause. This home was designed using sustainable and green materials and was awarded the highest green rating Platinum LEED.

Category Archives: Clients
Hurricane Resistant Building Article Features Chris Rose Architects
RH Vanity Available – Make offer
One of our clients ordered this Restoration Hardware vanity and decided it was too large for its location. It comes complete except for the faucets. If anyone is interested, please reach out to me with an offer. See details below. 
- Vanity With Top: 72″W x 23″D x 34”H
- Hardwood with birch veneers
- Open back fits any kind of plumbing
- Top drawers are decorative; 4 soft-close drawers below
- Viatera quartz countertop
- White porcelain sinks
Legasey Powder Room at Kiawah Featured on Houzz
New Contemporary Rain Porch Home in Florence, SC
A contemporary home we designed is coming out of the ground in Florence, SC. It is for two doctors and we have designed an updated “rain porch” home. This is a unique architectural style from the Pee Dee Region where the home is being built. For the porches on these homes the columns go from the ground to the roof and the porch is pulled back from these so the edges of the porch don’t get wet during a storm. Therefore the name “Rain Porch” home. The home is being built by Jody Lane and ReMark Studio is the landscape architects on the job.
Rear of home showing large rear porches and retention pond.
View of front from the street. Close up of the front “rain porch”
Close up of the front “rain porch”



Happy Birthday to our client Kim-Marie Evans
Gallery

This gallery contains 4 photos.
Today is our client Kim-Marie Evans birthday. We wish her a wonderful birthday! We completed a Dutch cape style home in Cassique for her family. Kim-Marie was very engaged in the entire design process. Her active participation made the entire design … Continue reading
Happy Birthday to our client Bettie Dixon
Gallery
Happy Birthday to our client Bettie Dixon. We hope you have a wonderful celebration. We designed a home for Bettie and her husband Sewell ocean front at 99 Surfsong, on Kiawah Island, SC. We traveled twice to the South of … Continue reading
Happy Birthday to our client Kim-Marie Evans
Gallery

This gallery contains 2 photos.
Kim-Marie, Hope you have an incredible birthday!! We designed a Dutch Cape style home for Kim-Marie and her active young family in Cassique on Kiawah Island. Here was the original sketch we presented. Second is the how it was completed. … Continue reading
Mountain House starting foundations
We are designing a new home for a couple from Charlotte, literally on the top of a mountain in Lansing, North Carolina. You can see Tennessee, South Carolina and North Carolina from this vantage point. We are using ICF foundation. That stands for insulated concrete forms. This is a cost effective way of providing insulation and formwork for the poured concrete. Our clients were teasing us saying that they hire us and we build their home out of styrofoam. We will be cladding the exterior with stone. The beauty of this system is that you can add the steel reinforcing required to support this retaining wall. Because the of the high winds of the location we have partially depressed the home into the top of the mountain. We are so fortunate to be given such an amazing site to design a home.














