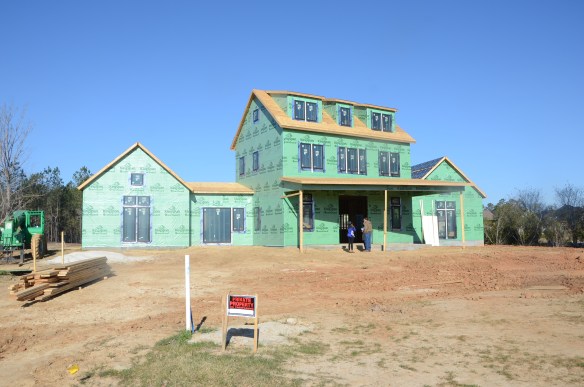Category Archives: New Construction
Grand Lawn Coming Together
Gallery

This gallery contains 5 photos.
VIEW FROM GRAND LAWN VIEW FROM UPPER DECK OF LAWN AND ATLANTIC OCEANSTEPPED GREEN RETAINING WALLRETAINING WALL DURING PLANTING Our clients the Kendall’s could have built a three story home on the ocean at Kiawah. However, they chose to do … Continue reading
New Contemporary Rain Porch Home in Florence, SC
A contemporary home we designed is coming out of the ground in Florence, SC. It is for two doctors and we have designed an updated “rain porch” home. This is a unique architectural style from the Pee Dee Region where the home is being built. For the porches on these homes the columns go from the ground to the roof and the porch is pulled back from these so the edges of the porch don’t get wet during a storm. Therefore the name “Rain Porch” home. The home is being built by Jody Lane and ReMark Studio is the landscape architects on the job.
Rear of home showing large rear porches and retention pond.
View of front from the street. Close up of the front “rain porch”
Close up of the front “rain porch”



Happy Birthday to our client Kim-Marie Evans
Gallery

This gallery contains 4 photos.
Today is our client Kim-Marie Evans birthday. We wish her a wonderful birthday! We completed a Dutch cape style home in Cassique for her family. Kim-Marie was very engaged in the entire design process. Her active participation made the entire design … Continue reading
Three Dimensional update for Ocean Front home
Gallery

This gallery contains 3 photos.
We currently have an oceanfront home under construction at Kiawah. We are having to modify the front brick stairs to incorporate a bridge to span over the delicate roots of two large oak trees that flank the front entrance to … Continue reading
Kick Off of Marsh Walk homes at Kiawah
Gallery

This gallery contains 3 photos.
A couple of weeks ago was the announcement of the new cottage we have designed in the Marsh Walk area of Ocean Park to the Kiawah Island Real Estate Agents. These will be released for sale in March. They are … Continue reading
Kendall Residence Progress
Gallery

This gallery contains 5 photos.
The Guest House is shaping up nicely at the Kendall Residence we designed oceanfront at 22 Flyway Drive. Moffly Construction is the contractor on this project and John Tarkany is the landscape architect. These Palladian windows by Henselstone frame the … Continue reading
Happy Birthday to our client Bettie Dixon
Gallery
Happy Birthday to our client Bettie Dixon. We hope you have a wonderful celebration. We designed a home for Bettie and her husband Sewell ocean front at 99 Surfsong, on Kiawah Island, SC. We traveled twice to the South of … Continue reading
Mountain House starting foundations
We are designing a new home for a couple from Charlotte, literally on the top of a mountain in Lansing, North Carolina. You can see Tennessee, South Carolina and North Carolina from this vantage point. We are using ICF foundation. That stands for insulated concrete forms. This is a cost effective way of providing insulation and formwork for the poured concrete. Our clients were teasing us saying that they hire us and we build their home out of styrofoam. We will be cladding the exterior with stone. The beauty of this system is that you can add the steel reinforcing required to support this retaining wall. Because the of the high winds of the location we have partially depressed the home into the top of the mountain. We are so fortunate to be given such an amazing site to design a home.













